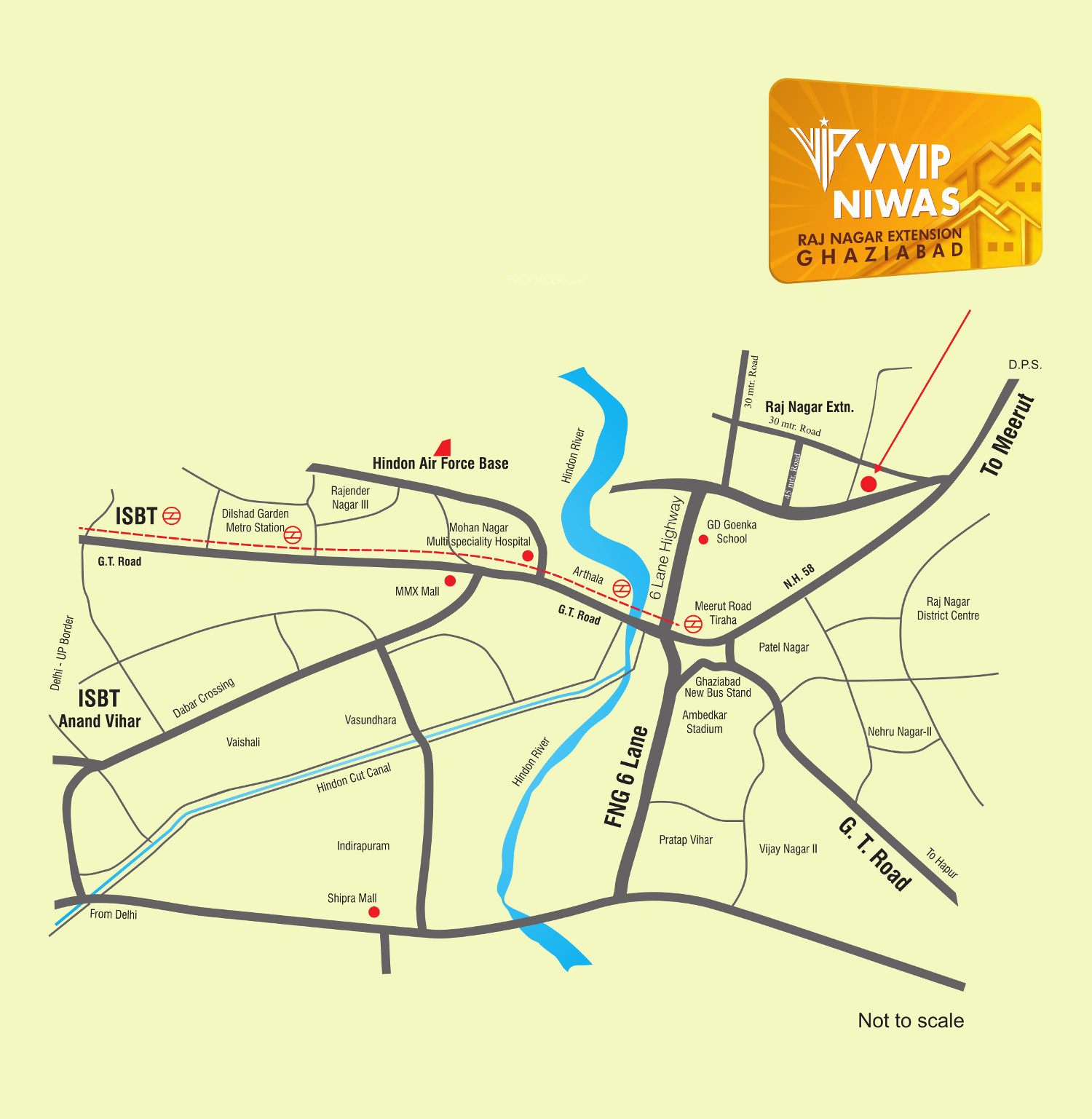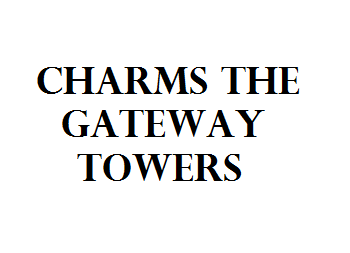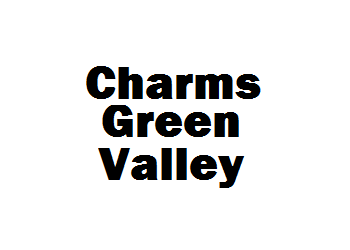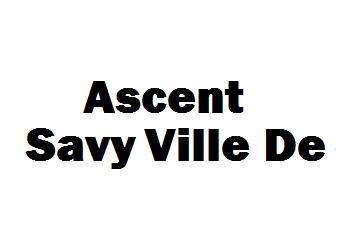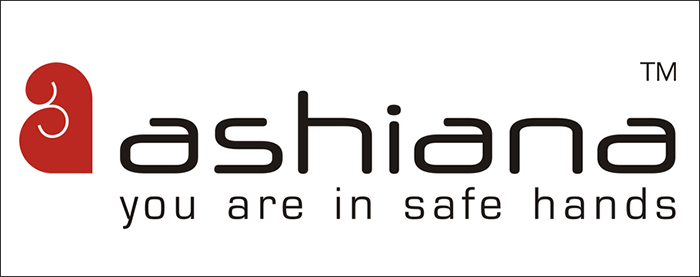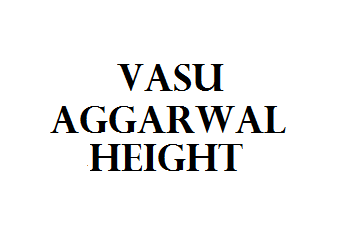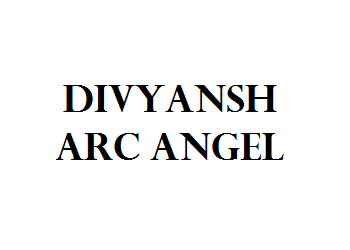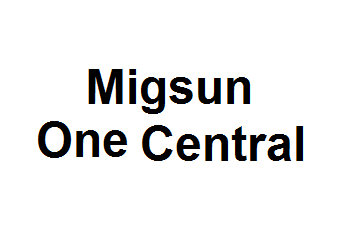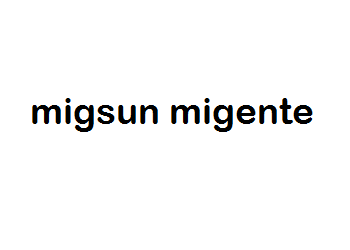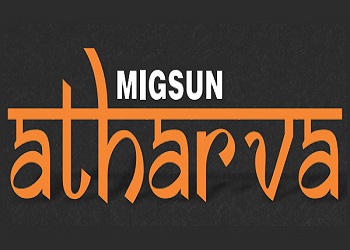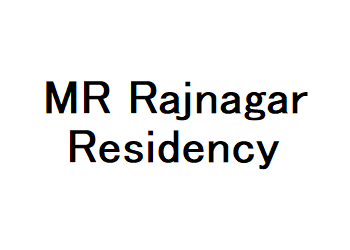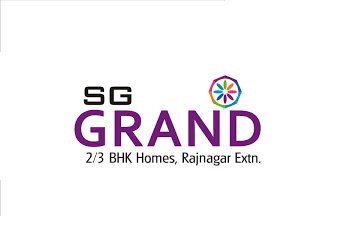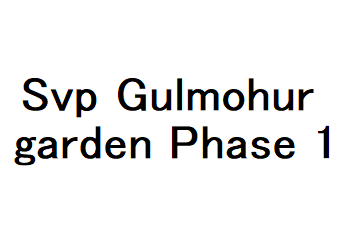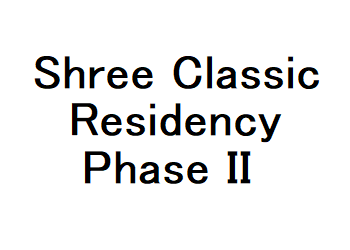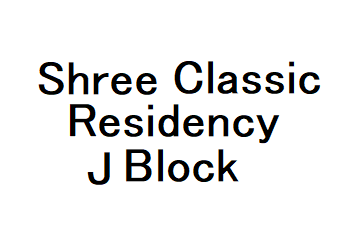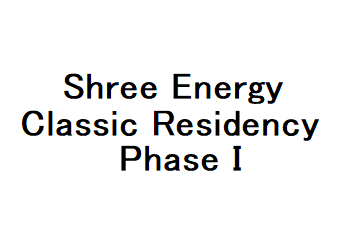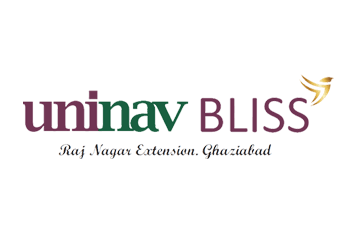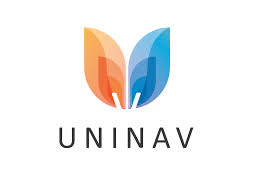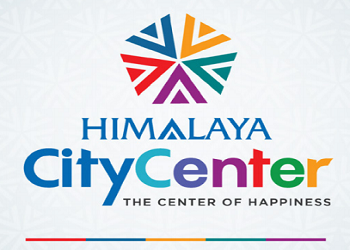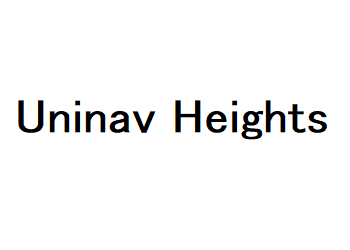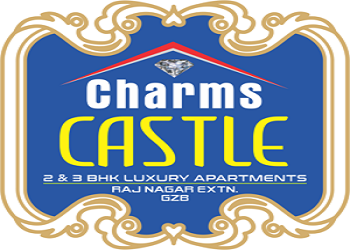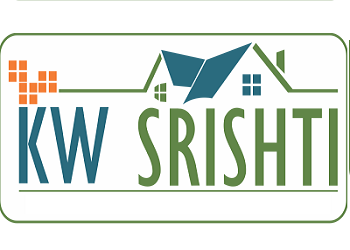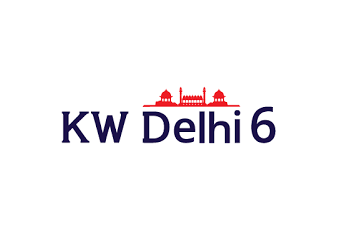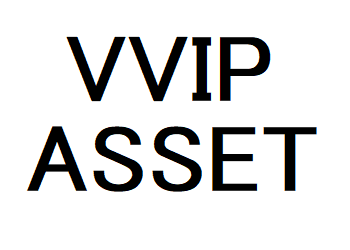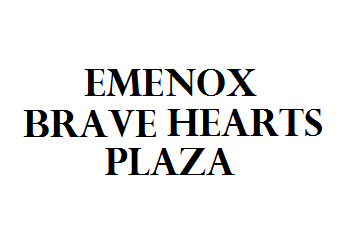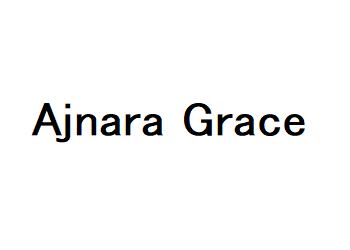
VVIP Niwas
Raj Nagar Extension Ghaziabad
More About VVIP Niwas
Overview
VVIP Niwas is an exclusive home which is a well known residential project by VVIP that has come up with some great homes since last decades. The project offered by VVIP are known to be reliable and trustworthy and has come up with projects in UP and Uttarakhand and has carved a niche of its own within no time. The homes have been known for all kinds of exclusive projects that fulfill all the necessities of well blended architecture and helped people
The homes which are certainly termed as a nest for the city dwellers at VVIP Niwas have been given more than a name and VVIP Niwas is not only an enclosure of all those who give the best in terms of wealth and healthy lifestyle. The homes in particular are known to be having all the amenities which could be seen in small as well as large part of the building structure. Whether, it is the doors, windows and kitchen structure every aspect of the homes have been built keeping in mind the comfort and class that helps to enjoy world class privilege. The business specifications of the homes are a class apart and the project is spread in an area of 1 acres with total of 432 launch apartments. The elevation of the homes could be found with people living and certainly everyone at VVIP Niwas carries their lifestyle with better thoughts that makes it a well managed society and living is a privilege here.
Location:
The location at VVIP Niwas is at Raj Nagar Extension which is one of the upscale neighbourhood in Ghaziabad. There are lots of residential development and also there is Metro availability with two of the nearest metro station within short distance. Also, there are lots of eateries and well managed shopping complex making it easy for the residents.
Floor Plan:
The floor plan at VVIP Niwas is in the form of 1 BHK apartments which are with specifications of 272 Sq ft, 276 sq ft, 377 Sq ft, 380 sq ft and 426 Sq ft. The neighbourhood is also upscale with the VVIP Mall adding to the lifestyle and comfort.
Amenities:
The amenities at VVIP Niwas are in the form of children’s play area, club house, power back-up, lifts, landscape garden and tree plantation. It also has car parking, with fire sprinklers, jogging track and fire fighting system. Also, on offer is 24*7 security within the gated community.
Price of apartment:
The price of apartment is within the best buy and also the homes are available at a price of Rs 9.25 lac to 14.48 Lac onwards for a super built up area of 272-426 sq ft.
VVIP Niwas Project Details
Property ID : IM948
Configurations :
Property Price :
Project Area : 1 Acres
Total Tower : 0
Property Status : Residential Apartment
Property Type :Under Construction
Payment Plan :
Possession Date : 2021
Total Unit : 432
Rera No :
Full Address :
Ghaziabad , Raj Nagar Extension


