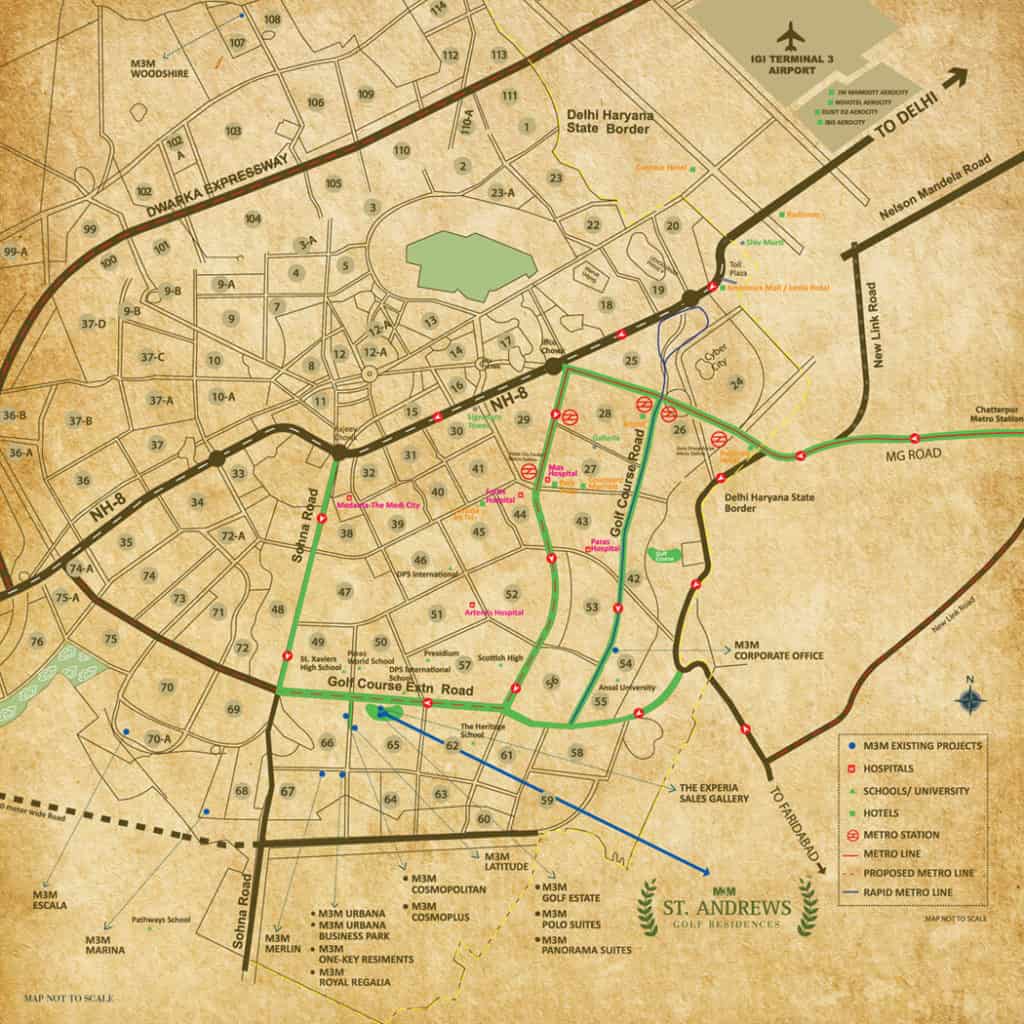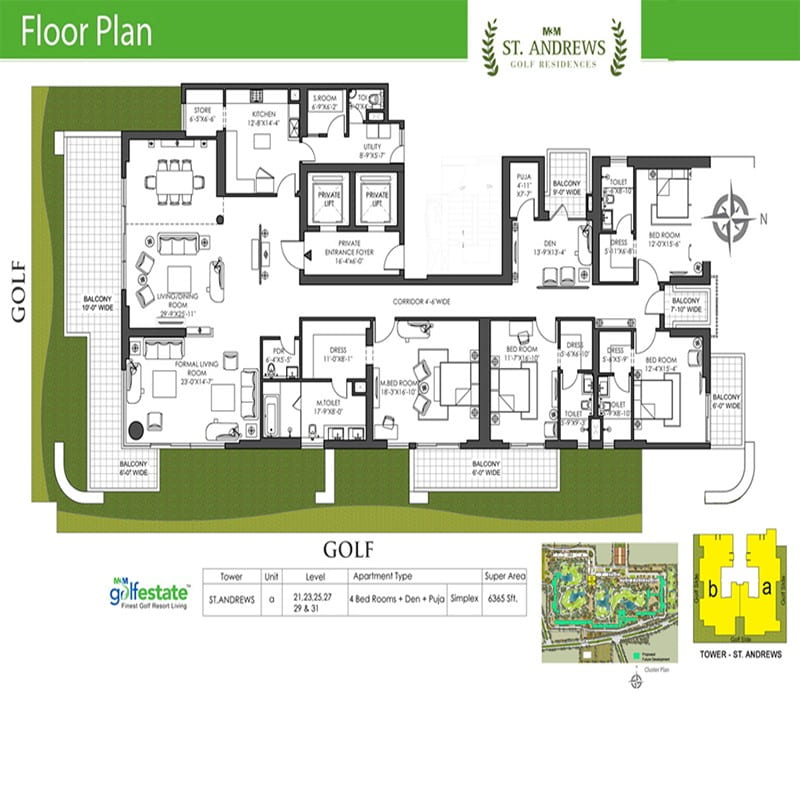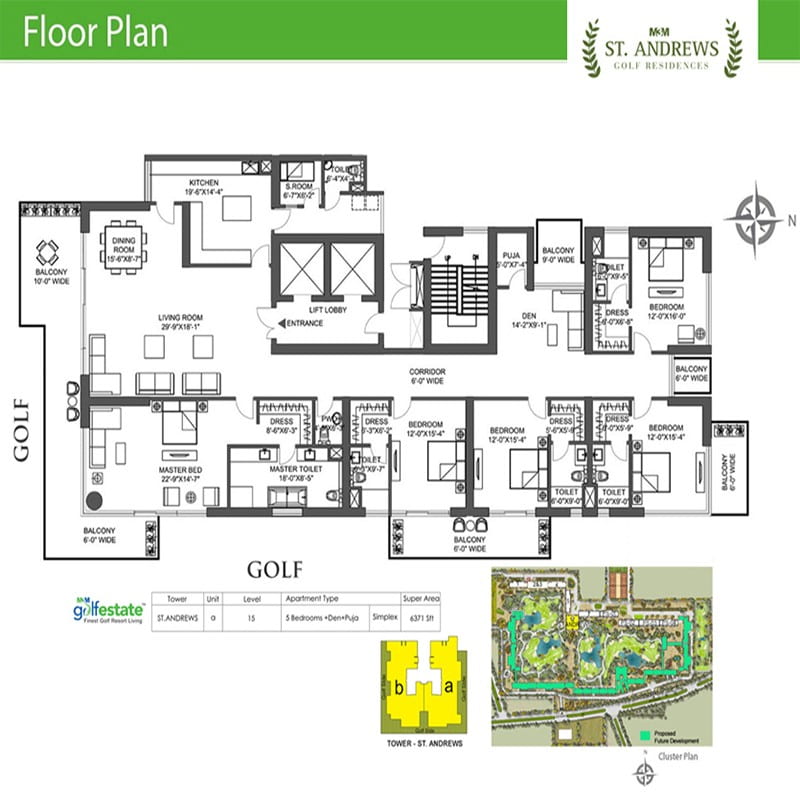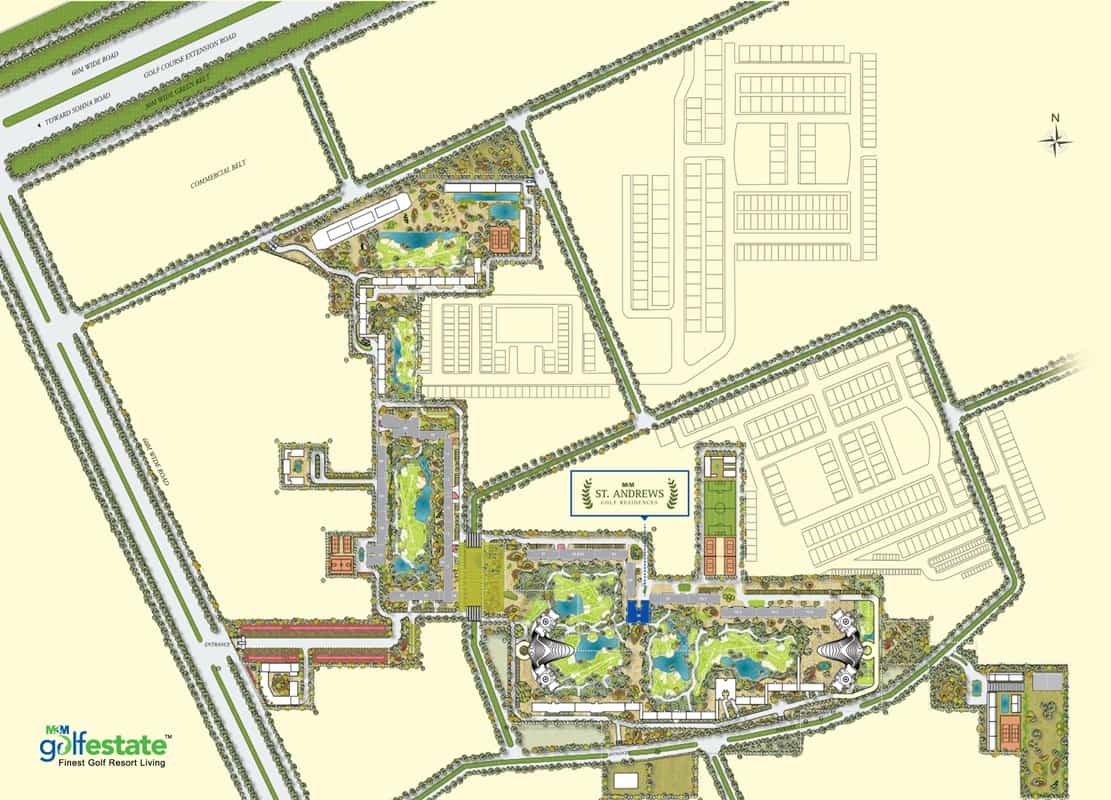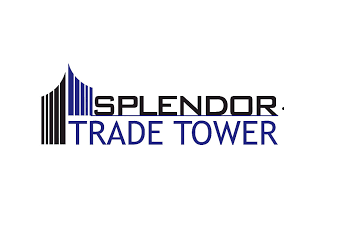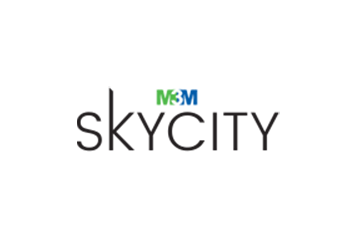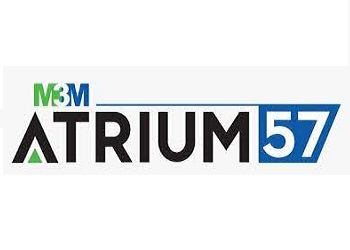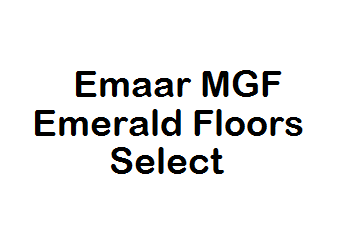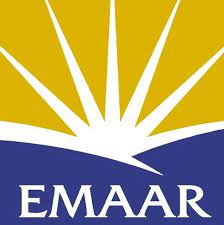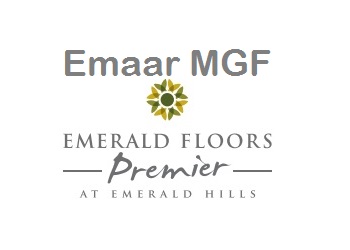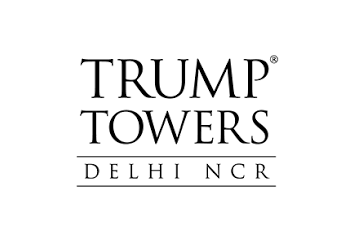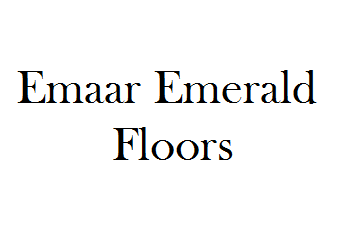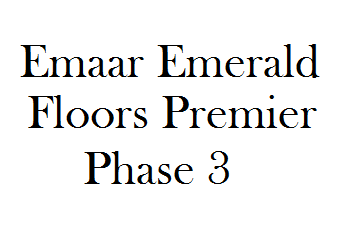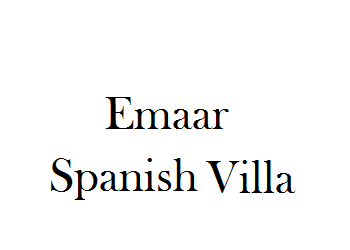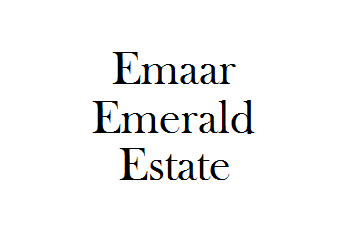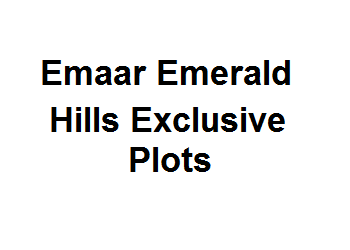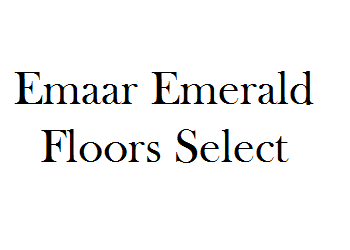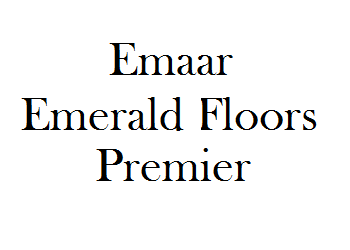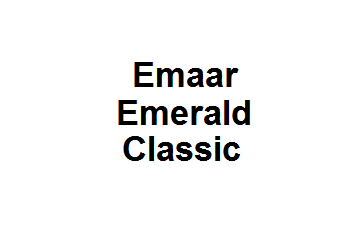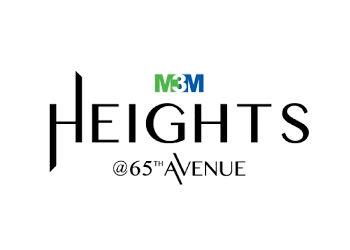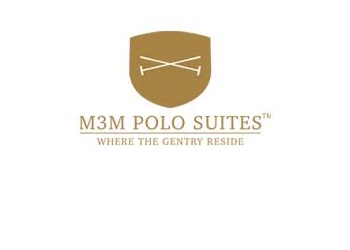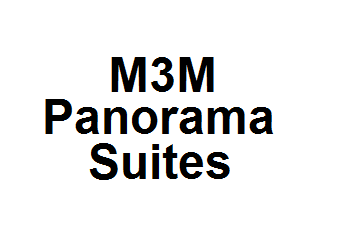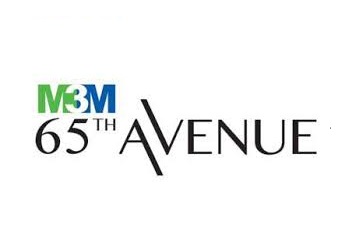
M3M St Andrews
Sector 65 Gurugram
More About M3M St Andrews
M3M St Andrews is a residential project is one of the stylish with huge number of amenities. It is a project inspired by modern architecture and adds with beautiful craftsmanship. It adds with luxurious apartments and with location at Gurugram it is one of the best for investment and residential purpose. The development creates a refine balance with 4 and 5 BHK configurations that adds with quality and grandeur. It adds as an amalgamation of beautiful architecture and inspired by traditional as well as modern residential developments.
M3M St Andrews comes with splendid drop off and lavish body that comes with grand entrance which is more than 10 meters high. It has spacious, ultra luxurious 4 and 5 Bedroom residences. The rooms are well ventilated and with comfortable airy homes. It has better penetration of sunlight that makes it to feel easy. The homes are of the sizes that ranges from 6171 sq ft to 6550 sq ft. It has two flats per floor. There are private foyer, lift lobby and with 2 lifts that service each of the apartments. It has unhindered outside view of 9-hole executive golf course and has 3 side open apartments. The project is spacious and adds with lavish design balconies that serves with extended living spaces. It has plenty of leisure amenities that adds with everything best for the residents.
M3M St Andrews comes with amenities as business centre, club elevate, life size chess board. It has m-café, mini theatre, restaurants, snooker rooms, Vip club and whiskey lounge. The project is design by Upton Hansen Associates, London. It has iconic 64 suites tower and each of the floors have only two apartments. There is exclusive private lift lobby on each of the floor. It has ultra-modern kitchen and washroom with all suites. There is rooftop swimming pool in tower 9 and 17 in Golf Estate Fairway West. It adds with pivotal position that provides wide sweeping views of the golf course. It comes with large wrap around balconies. The project adds with landscape rooftops and terraces that pamper your lifestyle.
M3M St. Andrews has VRV/ VRF in all of the units. It has 5 tier security system that lets you feel safe and secure. It has dedicated retail area that caters with the daily needs of residents. It has concierge on call for comfortable living. It is set among M3M Golf Estate that is 75 acres of golf theme developments. It has best of the specifications. There is RCC frame structure which complies with seismic zone III. The project has 200 mm thick slid blocks that has external weather face walls along with cement plaster finish. It has living, dining, bedrooms, kitchen and utility with vitrified tiles. There are anti-skid ceramic tiles in bathrooms and balconies. It has power back up with appropriate capacity for all flats, common areas.
It has location advantage with Golf Course Extension road at sector 65 and is 30 minutes from IGI Airport.
M3M St Andrews Project Details
Property ID : IM899
Configurations : 4, 5 BHK
Property Price : On Request
Project Area : 75 Acres
Total Tower : 1
Property Status : Residential Apartment
Property Type :Ready To Move
Payment Plan : Down Payment
Possession Date : 2018
Total Unit : 60
Rera No :
Not Applicable
Full Address :
M3M Golf Estate St, Andrews, Sector 65, Gurugram, Haryana 122001


